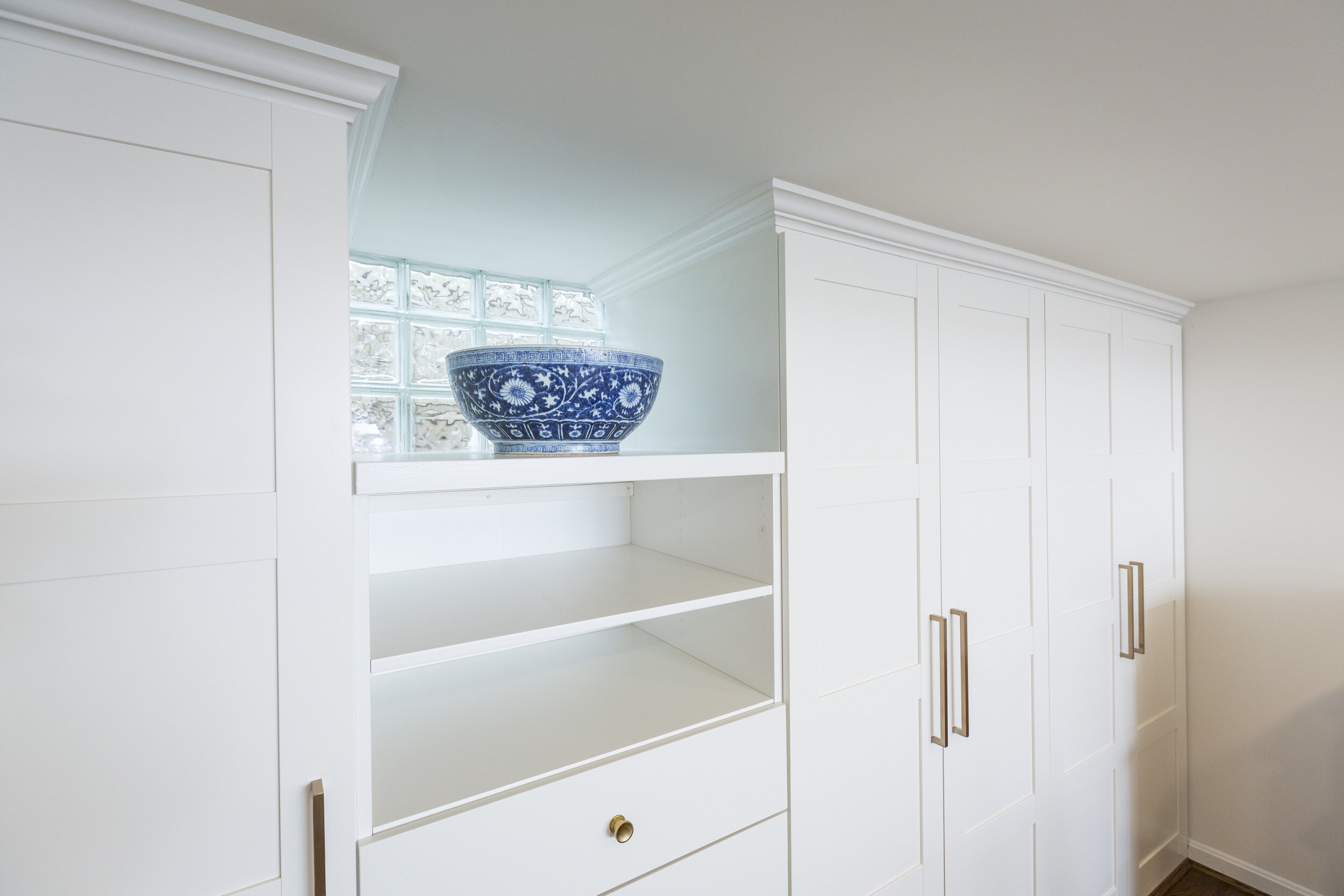The House that Quarantine Built: Part 3
Although we could probably endlessly publish blog posts filled with details and anecdotes about this Cincinnati bungalow, but this is our last piece about this whole home remodel. The English Contractor team was called in initially to remodel the bathroom, which we expanded into an adjacent closet and then transformed the entire space with gorgeous marble detail. As quarantine hit, this homeowner got to work and was lucky enough to be able to source materials so we could then focus efforts on the kitchen and living areas, where we did a little reconfiguring and a lot of painting, creating the most stylish abode. While details abound, there’s no mistaking that space is at a premium in this home, so our team was next tasked to turn the basement into a space for living and laundry. As you might imagine, this basement renovation does not skimp on beautiful details or style.
Photo: Ross Van Pelt
We hinted to this spectacular basement when we were telling you about the renovated kitchen, where we painted existing cabinetry with a Farrow and Ball-inspired blue, added in a few new cabinets here and there, and topped it all with a marble counter and brass hardware. A door separating the kitchen from steps down into the basement was removed and a glass-front door, chandelier and refinished hardwood created a grand entrance to the home’s subterranean space.
Photo: Ross Van Pelt
The basement space is awash in light, the result of new recessed lighting and the newly drywalled walls, ceiling and trim painted in White Dove by Benjamin Moore, flat for the ceiling, egg shell for the walls and semi-gloss for the trim. Hardwood stair tread and floors add continuity to the space upstairs, making this seem more like another room of the home versus a basement.
The back wall of the basement was turned into a designer-inspired storage system, where stock cabinetry was given a custom-look with decorative trim and hardware from Ballard Designs. The piece is stylish and practical, with open shelves for display that make the glass block window look like a decor item as well.
Photo: Ross Van Pelt
New drywall, paint, flooring and lighting made a dark basement a great living area. Some clever planning made great use of this space, though. This living space is open to a laundry area, which is a vision to behold. Beautiful finishes in the laundry space, and by using a wide, open doorway between the living area and laundry room keep both rooms from feeling too closed in. When laundry is hidden into a dark corner of the basement, it makes tackling what can be a dreaded chore even more of a drag. But here, laundry is beautifully integrated into this living space, truly making it seem like less of a chore.
Photo: Ross Van Pelt
In the laundry room, the Samsung front loading washer and dryer, both sourced from Costco, are accompanied by Hamilton Bay Cabinets, sourced from Home Depot. The Benjamin Moore White Dove paint color continues into this room. The white of the cabinetry and walls is brightened by light from the glass block window and additional recessed lighting. An apron front, farmhouse sink in white adds an elegant touch with a gooseneck faucet. The countertop over the washer and dryer, and backsplash behind the sink, is a remnant piece of marble, coordinating with the kitchen upstairs. The flooring is a white marble hex tile, which takes it all to the next level. You see the hint of the door, which hides the unfinished storage area. But even this door, an original door to the home that, like the other interior doors to the home, had been beautifully stained and refinished.
Now you’ve seen this home from top to bottom, a small but mighty whole home renovation that is packed with details and style. Does your home need help reaching its real potential? We’re just the team to help you get it done.






