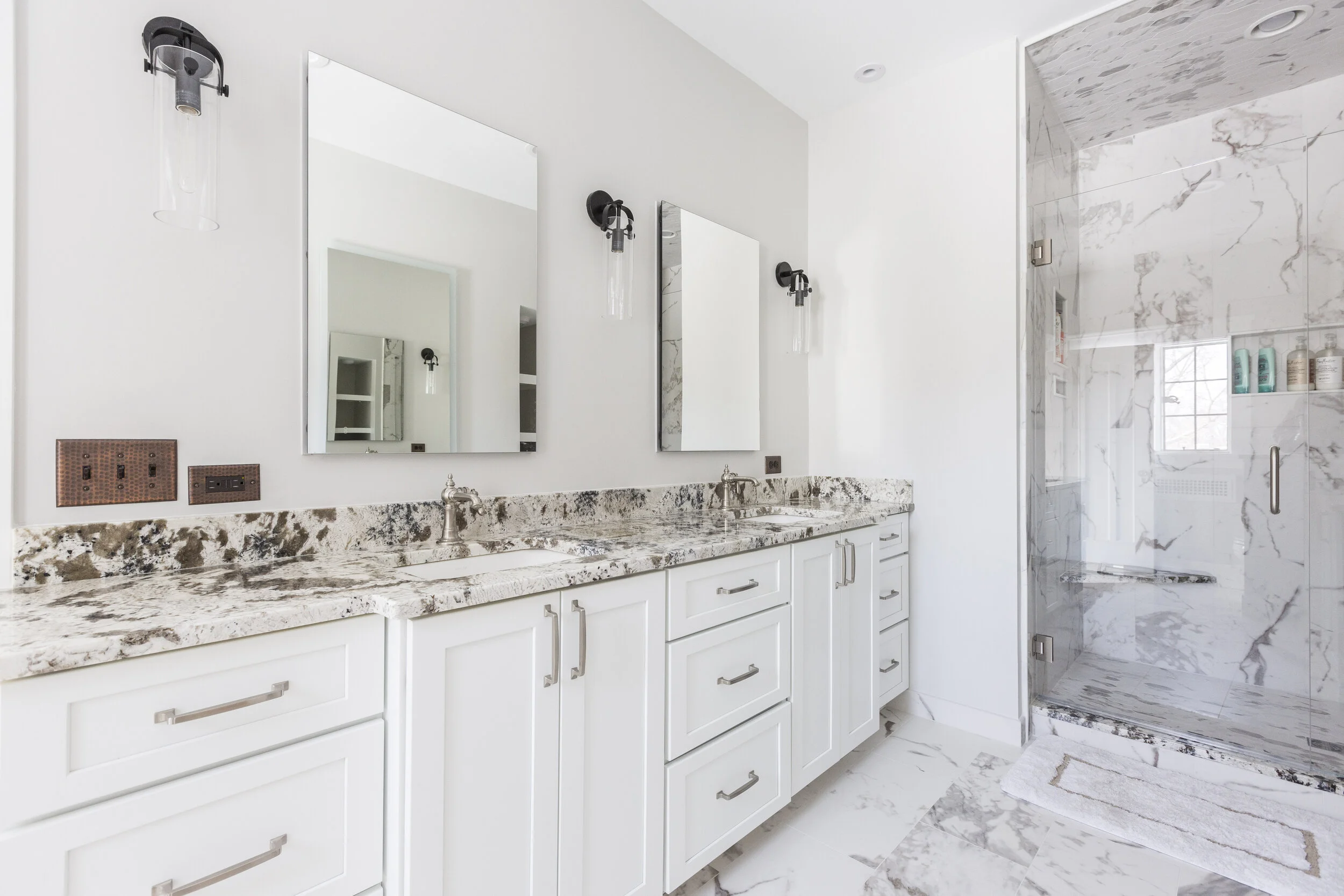
Build Notes
Our latest projects, DESIGN TIPS and more.
“We hired Craig and the English Contractor Team to complete a major renovation and addition on our home in Hyde Park. The entire Team was polite and very professional. The work was completed ahead of schedule (originally a 7-8 month project) and the quality was first class. After working with the English Contractor, I won’t have anyone else work on my house in the future. ”
“
— Bryan Schapman
Inside Out and Outside In: The Best of Both Worlds
There are people who describe themselves as outdoorsy. And those who consider themselves to be more indoorsy. But what if you like them both? We know some homeowners in who came up with the perfect solution: a screened in porch with some amazing features that beautifully bring the outdoors in and the indoors out.
End of an Era: Goodbye, 1930s Bathroom!
So many of you have a love of historic homes—and we’re with you there. We were lucky enough to be called into renovate a Tutor-style home in Avondale. Several areas of the home had already been tastefully updated, adding modern detail while preserving original elements, like rich woodwork and unique window hardware. Charm, however, only goes so far when you have to live in a home every day, and kitchens and bathrooms are two important areas of the home that just work better when they’ve been renovated. The English Contractor team worked with these homeowners, who happen to have a great eye for style and design, to modernize the home’s bathrooms.



