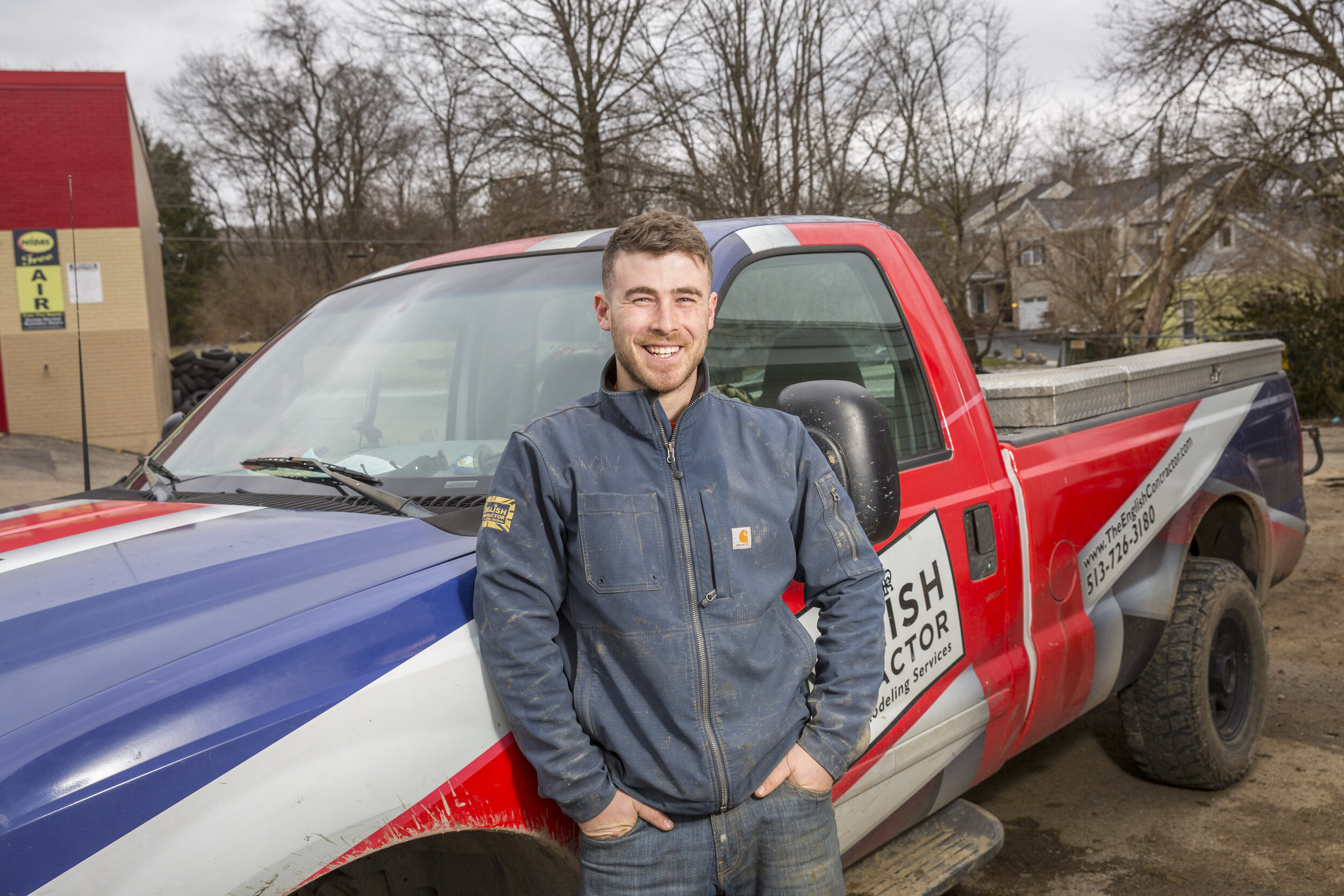
Build Notes
Our latest projects, DESIGN TIPS and more.
“We hired Craig and the English Contractor Team to complete a major renovation and addition on our home in Hyde Park. The entire Team was polite and very professional. The work was completed ahead of schedule (originally a 7-8 month project) and the quality was first class. After working with the English Contractor, I won’t have anyone else work on my house in the future. ”
“
— Bryan Schapman
Outdoor Living At It's Finest
The back yard patio is the new living room.
Let’s discuss.
If you’ve tried to purchase an outdoor, propane heater, new grill, or even outdoor seating in the past six months, this is not news to you. We’re all doing our best to manage through the pandemic while still enjoying social connections and time with family and friends. The solution that so many of us have adopted is to spend more time outside. There’s a Norwegian saying that says, “there is no bad weather, only bad clothing.” It’s a mantra worth adopting these days. We have a lot of customers who are ready to bundle up and enjoy their back yards as much as they enjoy their living rooms. But these lucky homeowners have had that opportunity for the past six months. Reading any further may make you pretty jealous, but we hope that it inspires you for a future project in your own back yard.



