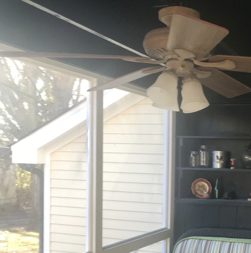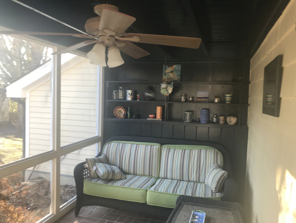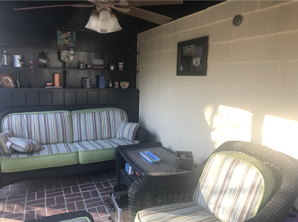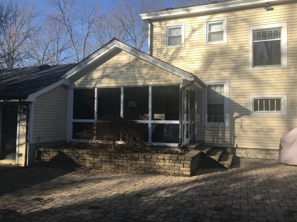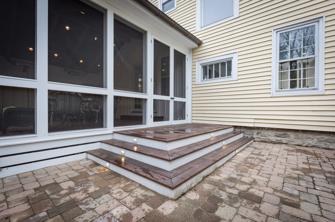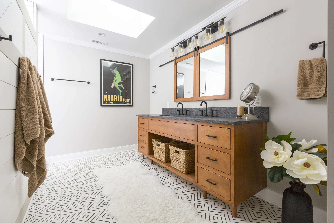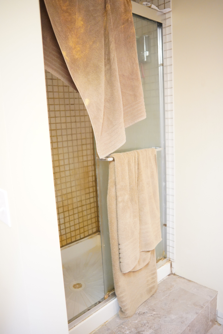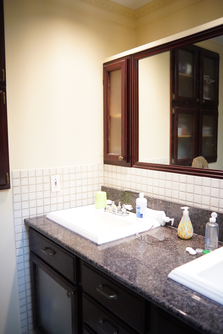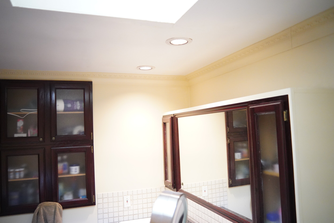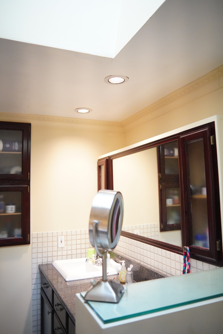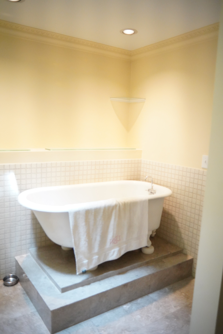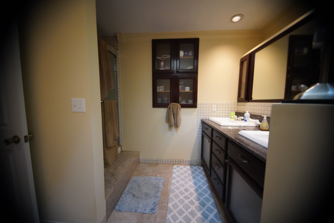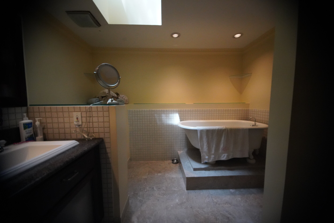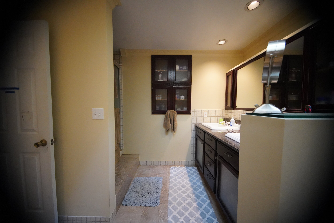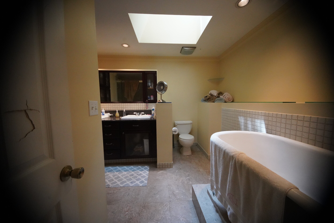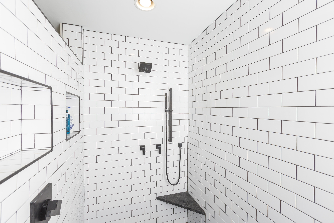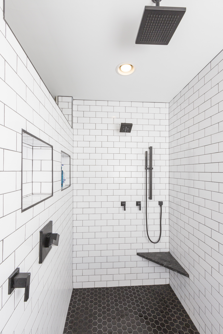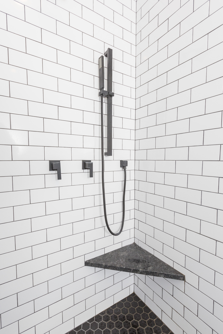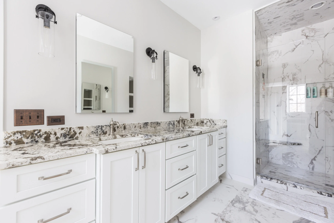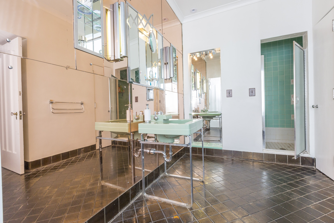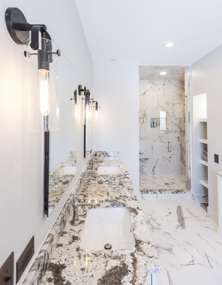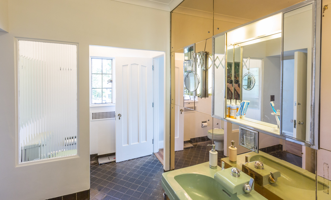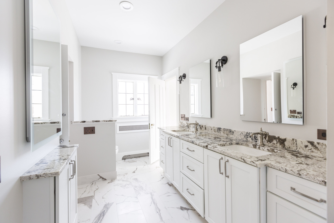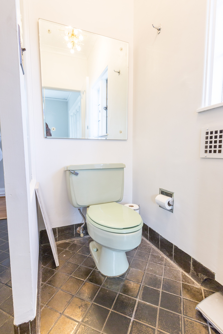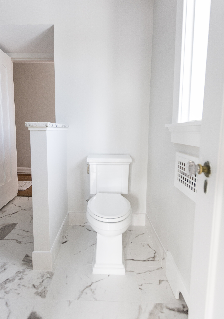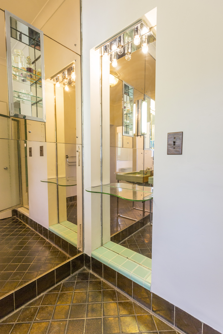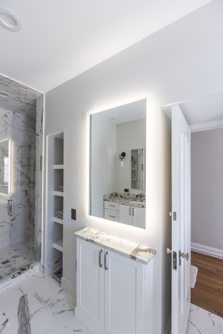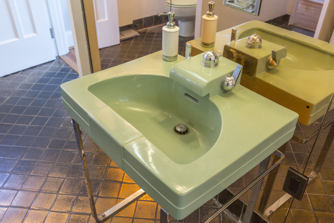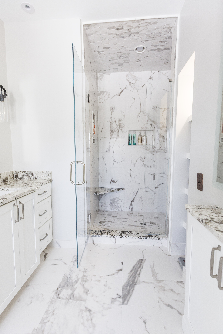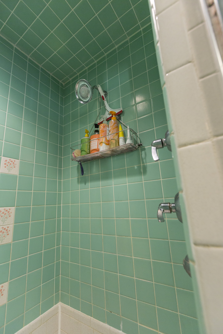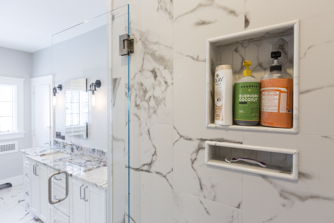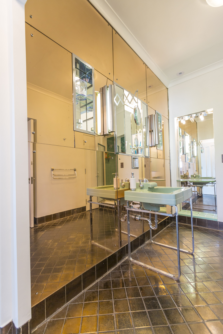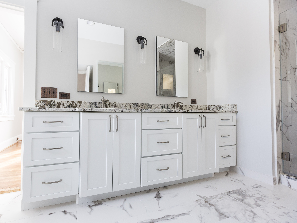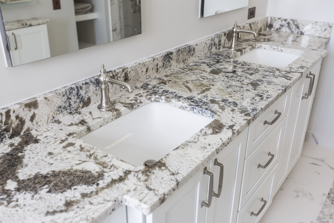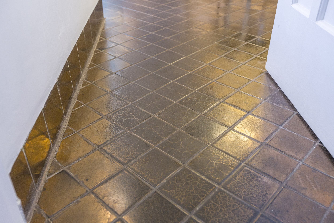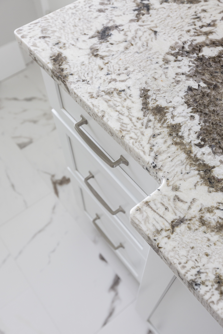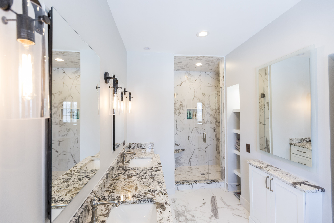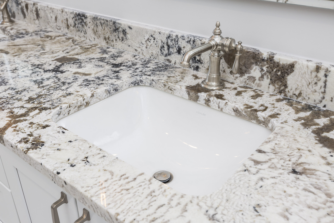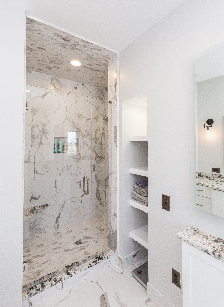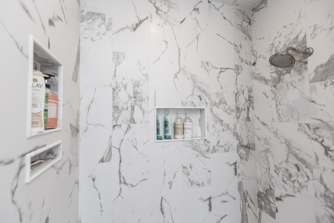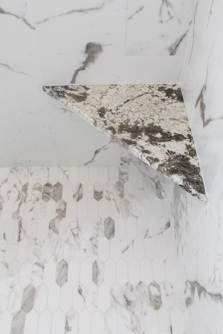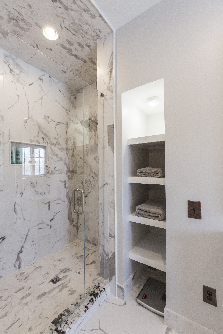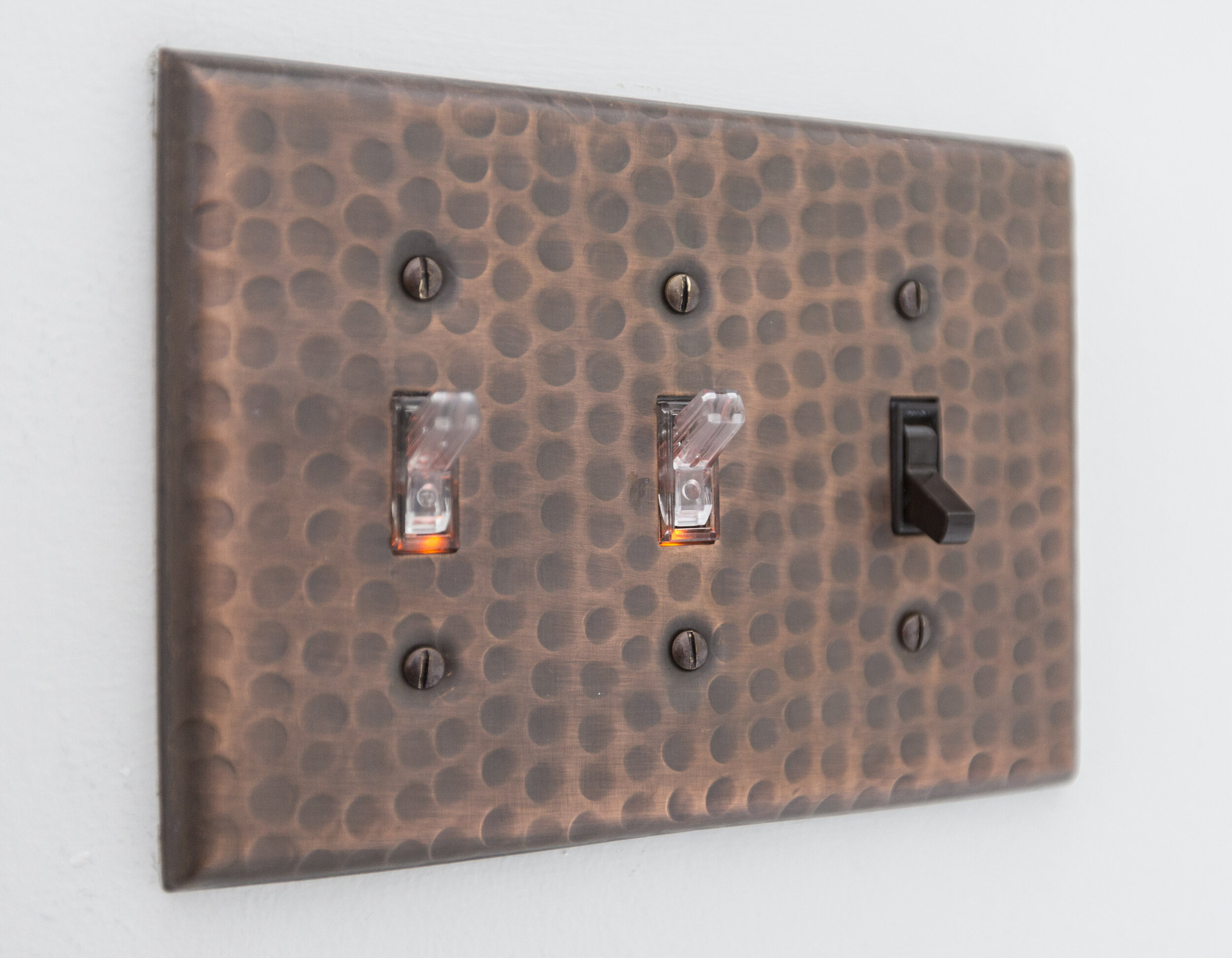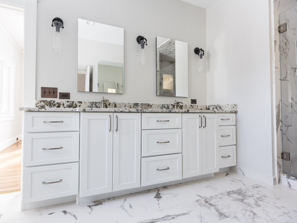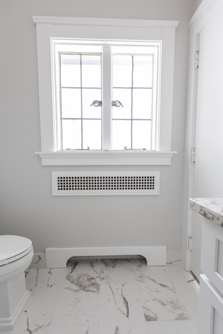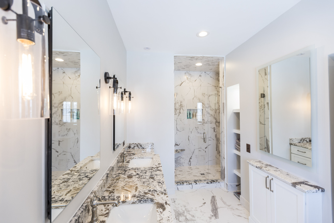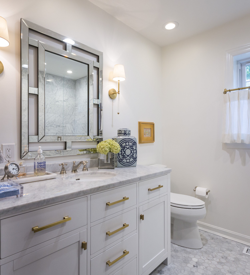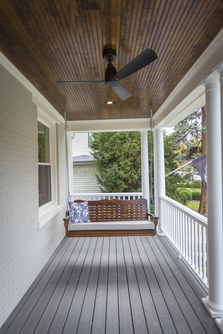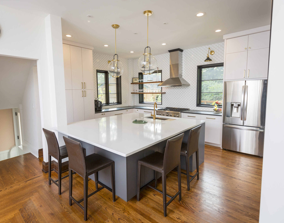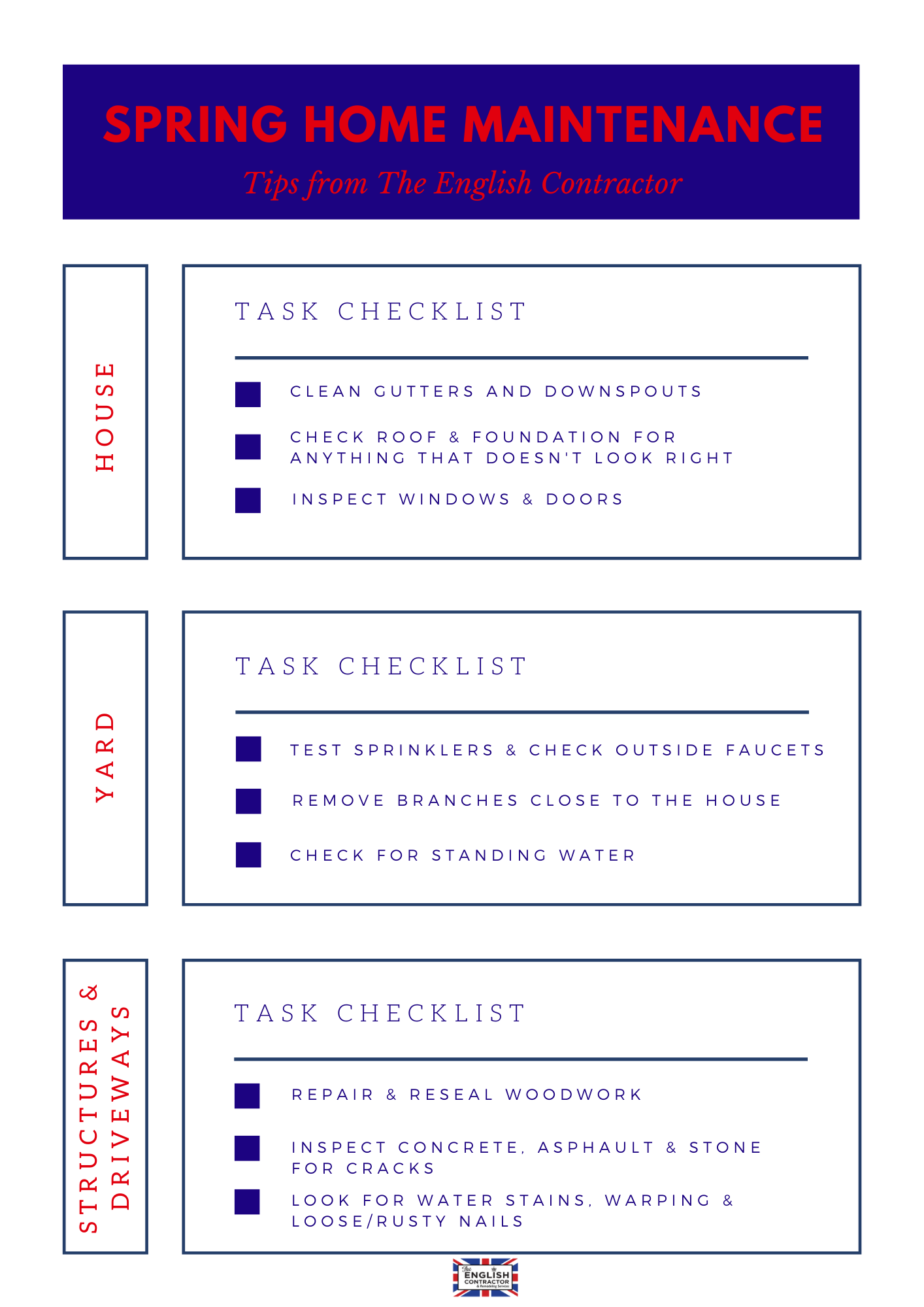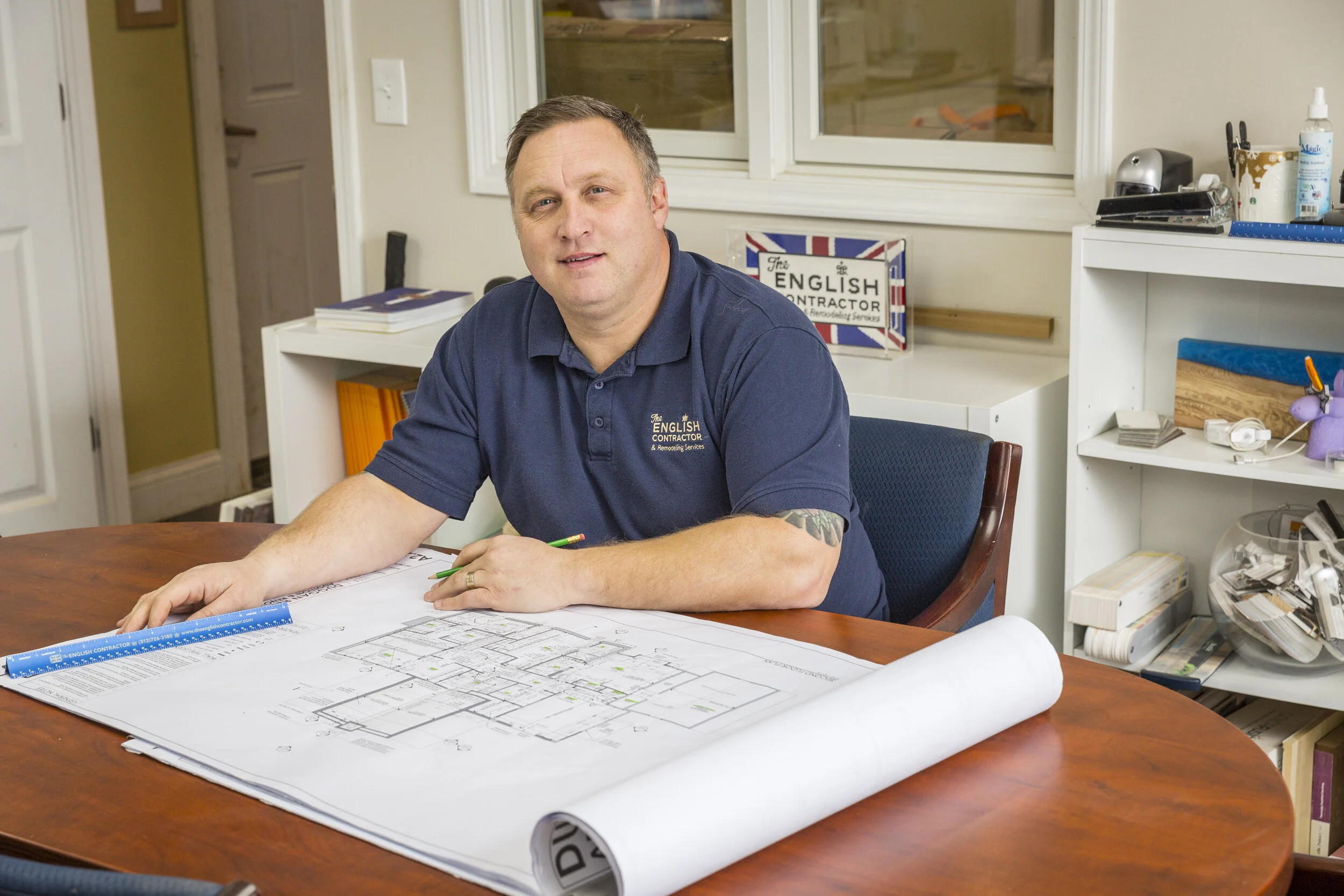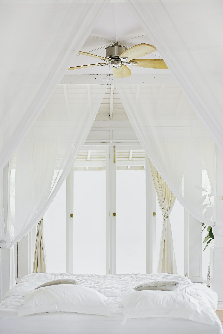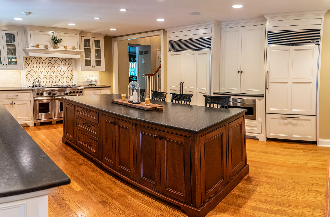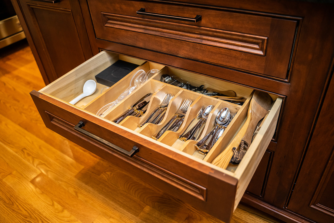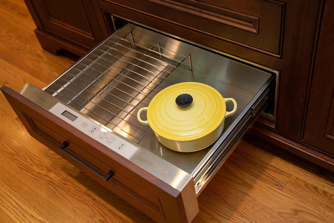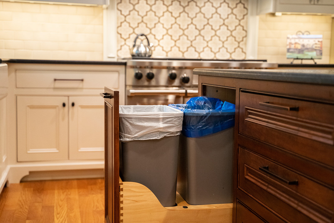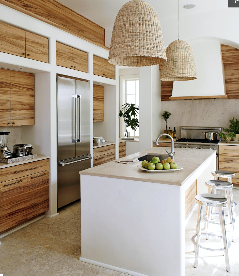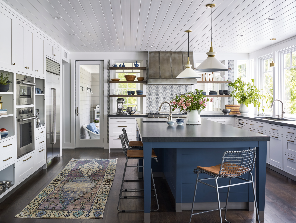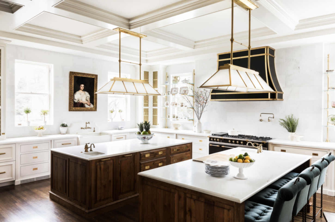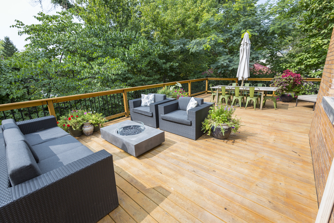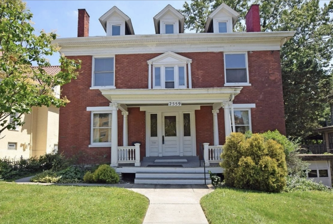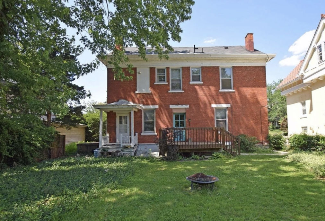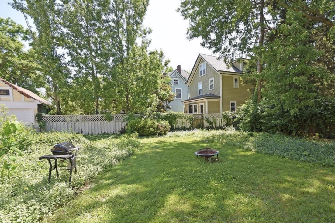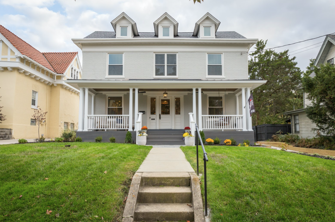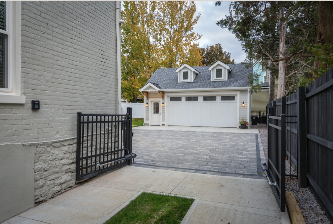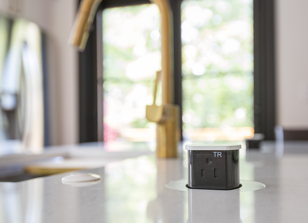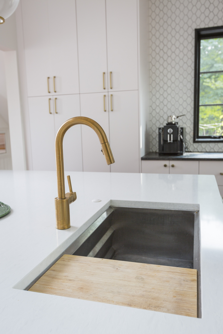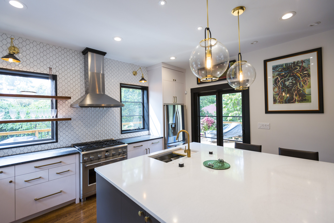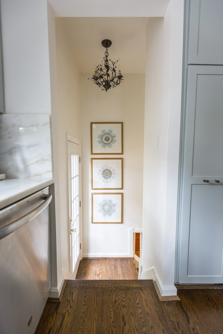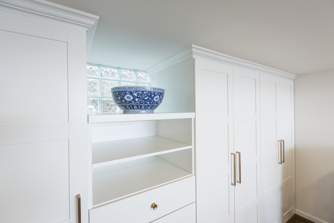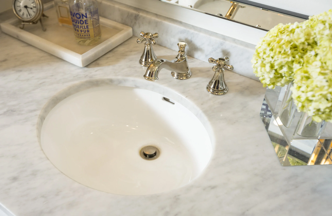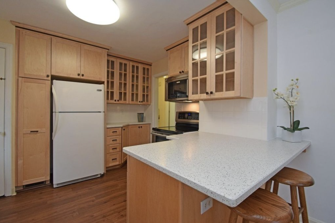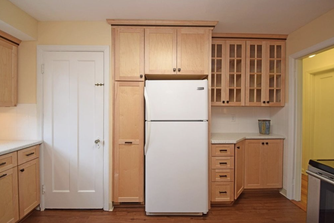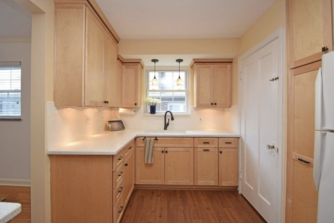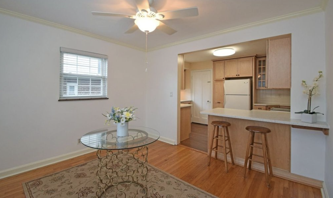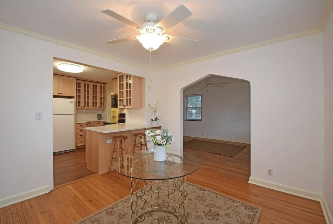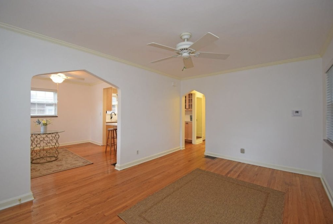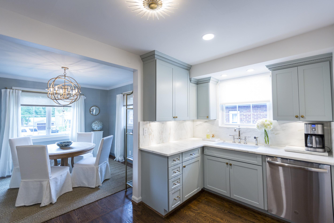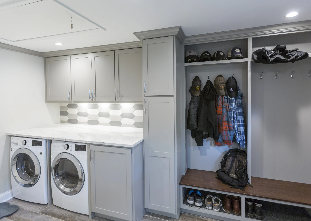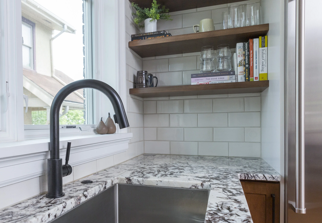This time between Thanksgiving and Christmas is a busy one. The stores are filled. UPS and Fed Ex drivers are working over time. The lines at the post office can wrap around the building. Our credit cards are getting a little extra work as well.
But did you know that the day after Thanksgiving is a busy one in our world as well? Most of the plumbers we know don’t have time to partake in Black Friday shopping marathons. Because to them, the day has been renamed “Brown Friday.”
It’s not just your ovens and waistbands that are getting an extra workout. Turns out, your plumbing system is, too.
We know, we know. The idea of Brown Friday may make you cringe because an emergency of the plumbing kind is not a favorite for anyone. And while a backed up toilet is truly an issue, the one that more plumbers are seeing on Brown Friday is from kitchen sinks and garbage disposals.
If you think about your own Thanksgiving gathering, it makes sense. You likely were in a large gathering, consuming mass amounts of food, and giving your garbage disposal and dishwasher a real run for their money. If you finished your Thanksgiving dinner with a warm slice of pie and a hot cup of tea instead of making that emergency call to the plumber, consider yourself lucky. We’re sharing with you our top tips to keep the pipes running freely during your next holiday gathering.
Watch what goes down the drain. Grease and potato peels are enemies of the free flowing sink. But this isn’t just something to think about as you prepare a holiday meal, but should be a consideration every day of the year. Items like these can accumulate and can cause big problems when you least expect them. Our best tip is to wait for grease to solidify and then wipe it into a container that will go into the garbage. Things like potato and carrot peelings are best sent to the compost pile. Bones should never go down the disposal either.
Feed that disposal. Keep the water running as food scraps go into the disposal, taking care not to jam large masses down the disposal at once.
Keep it clean. During holiday food prep, sneak a few citrus peels into your garbage disposal to keep it smelling fresh. When you’re ready for more of a deep clean, pour about half a cup of baking soda down the disposal and let it sit for about 30 minutes or so to help deodorize. Next, pour in one cup of vinegar for a science experiment right in your sink. Let it sit for 3-5 minutes before rinsing with hot water. To keep the blades sharp and free from debris, add a cup or two of ice to your disposal and top it off with a cup of salt. Prepare for a noice as you let your disposal run into the salt and ice have been ground up and your disposal blades have been scrubbed clean.
What about the pre-rinse? We know that we’re told not to pre-rinse dishes going into the dishwasher, BUT we do recommend wiping pots, pans, and plates clean from grease before putting them into the dishwasher or the sink for a hand washing. Your pipes will thank you later for minimizing the amount of grease that goes down your dream.
Those dish pan hands. If your garbage disposal starts acting up during holiday meal prep, don’t use your dishwasher. Instead, put. your in-laws to work. One can wash and one can dry. Or take on the task yourself to avoid that post-dinner chit chat.
But it’s not just about the kitchen sink. If your home is filled with guests, there are some precautions in the bathroom, too, to help turn your home into the next emergency service call.
Watch what you flush. Keep a waste can in your bathroom for waste that is unflushable, like feminine products, q-tips, paper towels—even flushable wipes. We know people who, when entertaining a big crowd, keep a sign above the commode to remind guests what gets flushed down.
Protect the drains. Consider getting a mesh strainer for your shower to keep hair from washing down the drain, where it can accumulate over time. We think this is a good tip for every day use, too.
Take your time. Allow about 15 to 20 minutes between showers and the dishwasher, especially if you have slow drains to begin with. This will also allows your hot water heater to replenish its supply.
Clean the drain. A slow drain might be helped by the baking soda and vinegar remedy we outlined above. Watch it bubble and then wait for about an hour for the drain to start running again. Use hot water to rinse the drain.
Your home might be quiet and empty today, but before it fills with guests again, consider addressing any plumbing problems that have been a nuisance to your family. More guests using your sinks, toilets, and showers could take a small problem and make it a lot worse. Give your hot water heater some attention, too. They last about a decade. Could it be time for a new one? There are lots of great plumbing services here in Cincinnati. As much as we’re happy to know they are close by, you probably don’t want them showing up at your holiday dinner. ‘Tis the season for merriment and fun. We hope these tips help keep the fun flowing.












