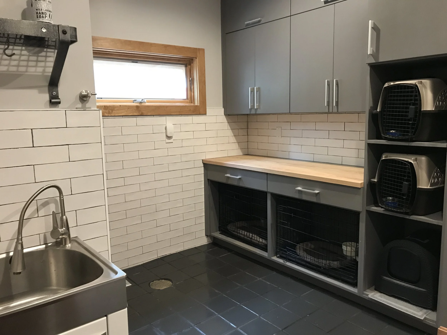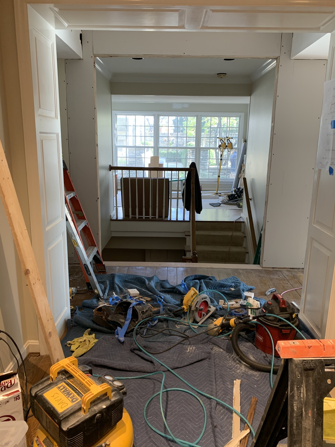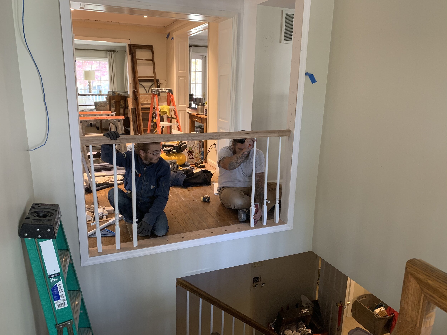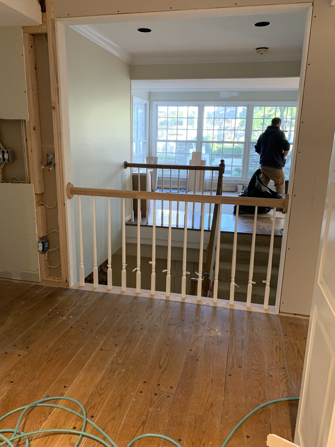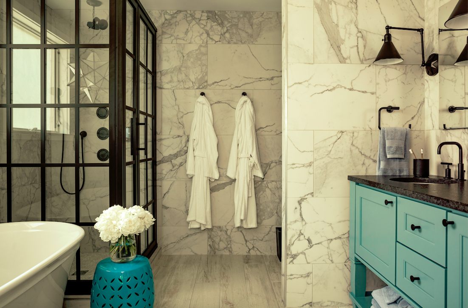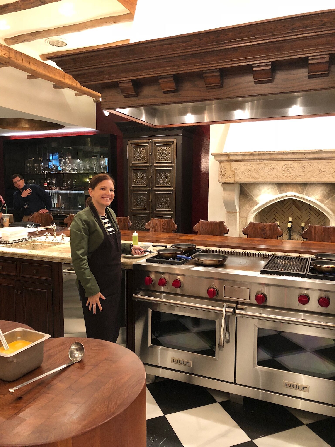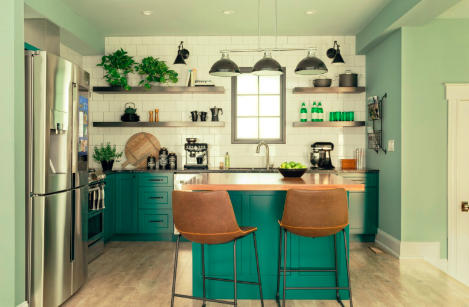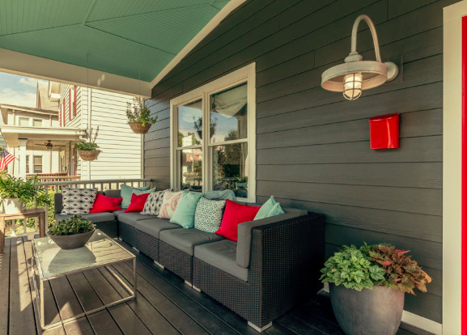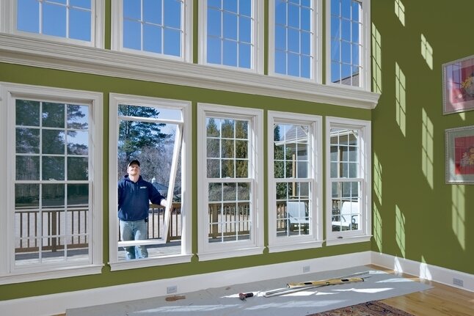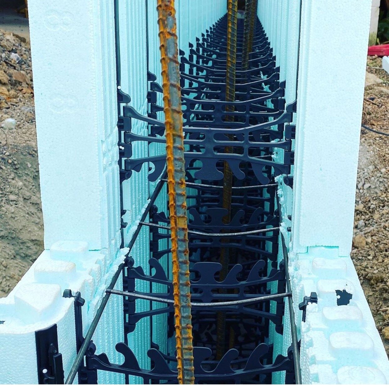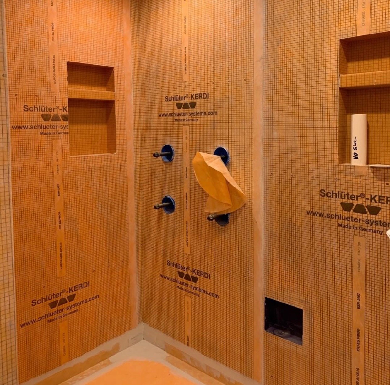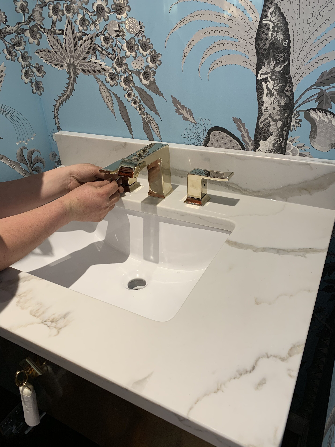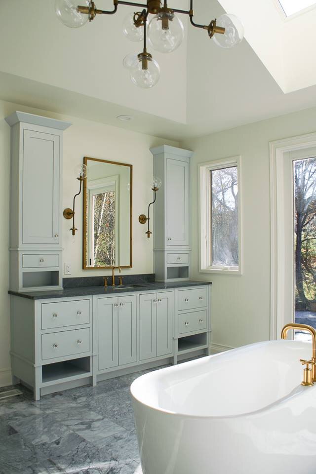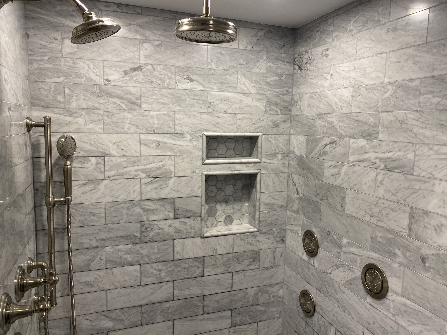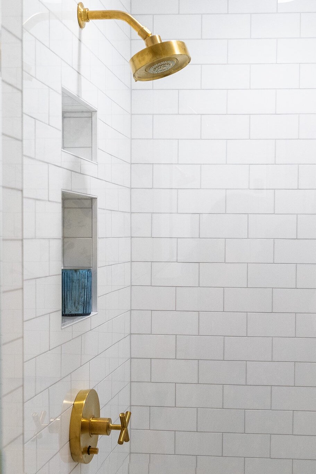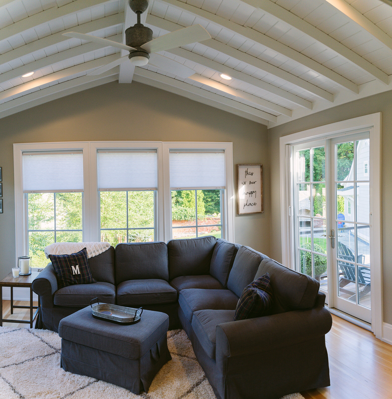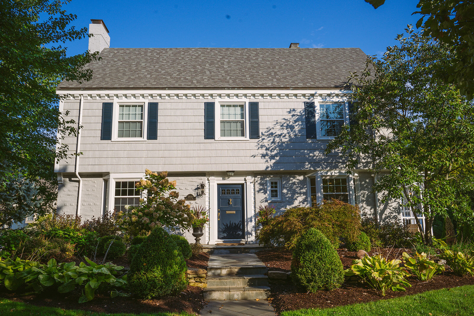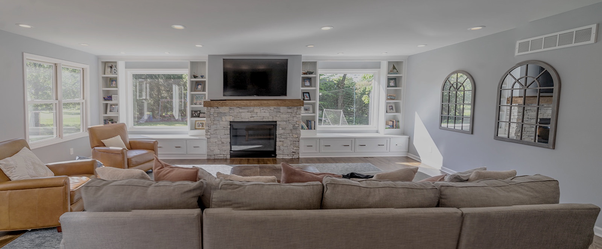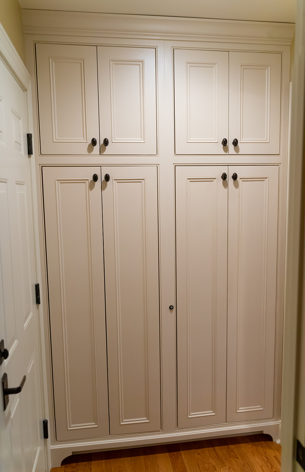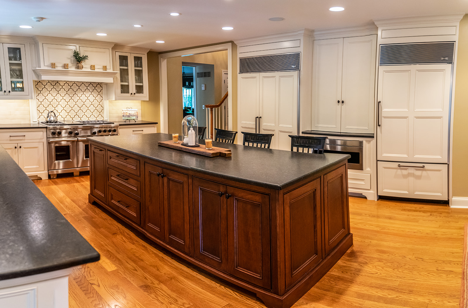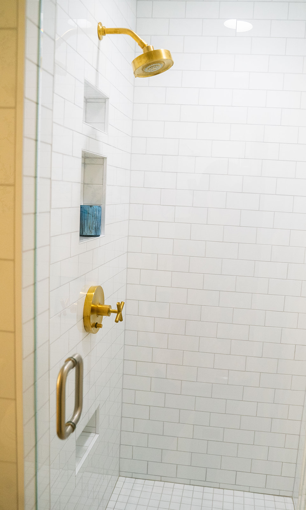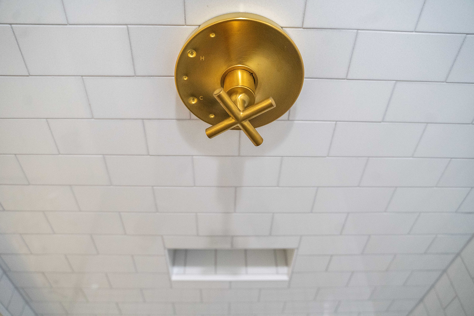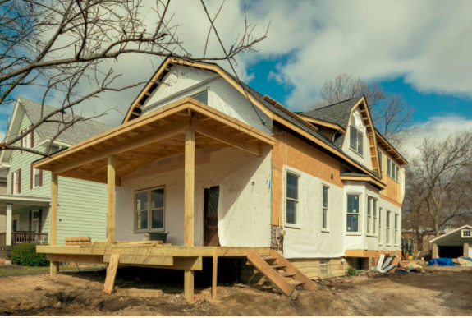If you’re a regular follow of The English Contractor on our Facebook and Instagram pages, there are probably some projects that really stand to you. Our favorites? We could never say! We put so much into each custom build and bespoke renovation and remodel that would be like picking a favorite child. Not only does our work stand out on social media, but also when presented to one of our trade association, the Ohio Valley Chapter of the National Association of Remodeling Industry, a group that certifies professional remodeling contractors and its stands for the remodeling industry in our region and around the country, our work is recognized once again. The English Contractor team was awarded seven NARI awards this year and we couldn’t be prouder.
We were presented with NARI Contractor of the Year awards in the following categories:
Residential Bath Under $25,000
This Milford area bathroom is a fan favorite. Is it the colorful wallpaper from Schumacher? The marble patterned flooring by Ann Sacks from the Benton Mosaic collection? Or the stunning clawfoot tub with cross handle, deck mounted faucet, both from Signature Hardware. We love this room because it’s so bright and cheerful, crisp and clean.
Residential Interior Under $100,000
This Hyde Park, Cincinnati remodel included three rooms, including a master and hall bathroom and a laundry room. The laundry room gives plenty of space for laundry and stashing away home supplies. Both bathrooms are just filled with details we love, including tile perfection.
Residential Addition $100,000 to $250,000
The English Contractor team is so much more than kitchens and bathrooms. We were awarded as well for our work on this large home addition, which added a light-filled family room and fireplace with stone surround. This new space also opened up the kitchen and added a new laundry room.
Residential Addition Over $250,000 | Residential Exterior $100,001 to $200,000 | Residential Detached Structure
This Hyde Park, Cincinnati addition majorly transformed this home, from the inside and out, winning a trifecta of awards along the way. It includes a beautiful new kitchen, laundry room, sunroom and more, plus new siding, windows, and this outdoor living space. Plus this project included a free standing garage, complete with car lifts.
Residential Exterior Under $50,000
We found ourselves in Mount Lookout, Cincinnati, where we added a covered porch to this stately brick home. To call this project a covered porch, though, isn’t doing it justice. Our work included rebuilding a brick walkway, extending it all the way to the driveway. The new porch includes a slate covered floor, a new door, and a stained headboard ceiling. These homeowners left no detail uncovered and it shows.
Of course, this is just a small recap of the many projects we tackled in 2019. We’re proud of all the work we’ve done, and continue to do in 2020. Each of our projects includes careful, thoughtful management coupled with detailed craftsmanship. We treat each home as if it were our own, partnering with our customers along the way. Are you interested in learning more about our process and seeing our stunning results? Give us a call.










