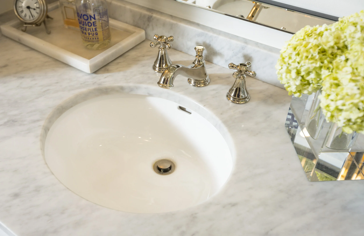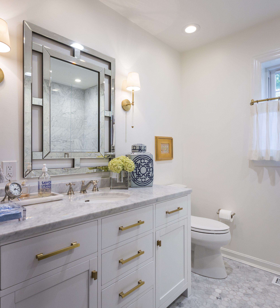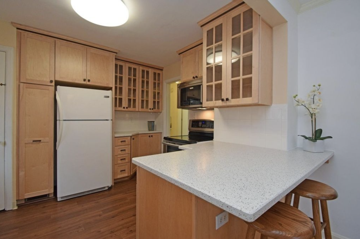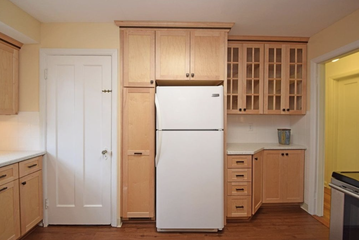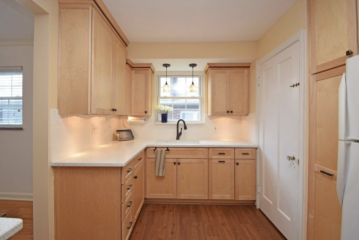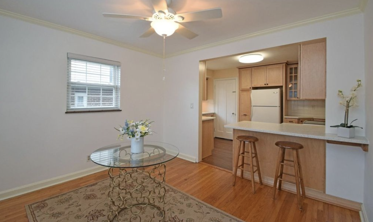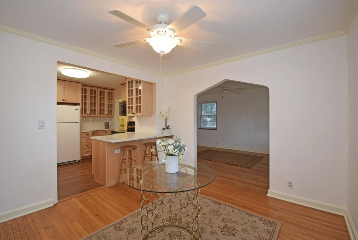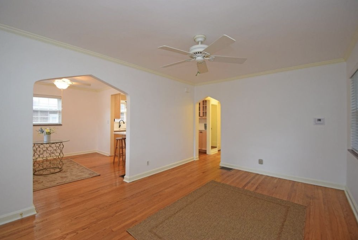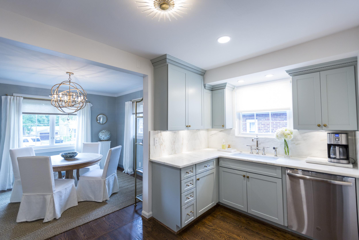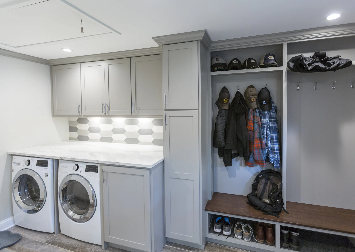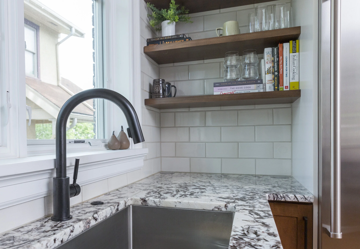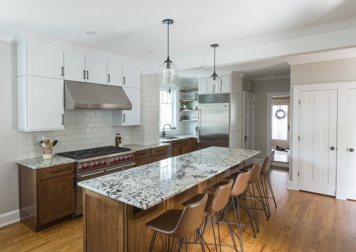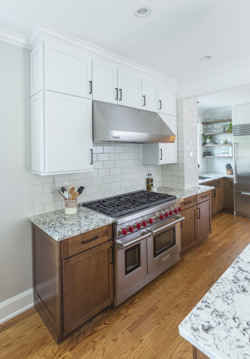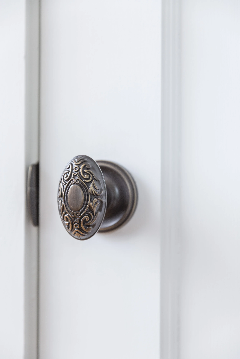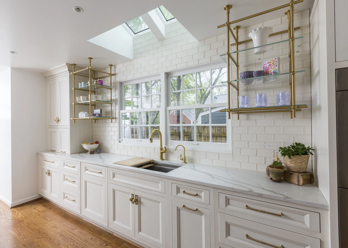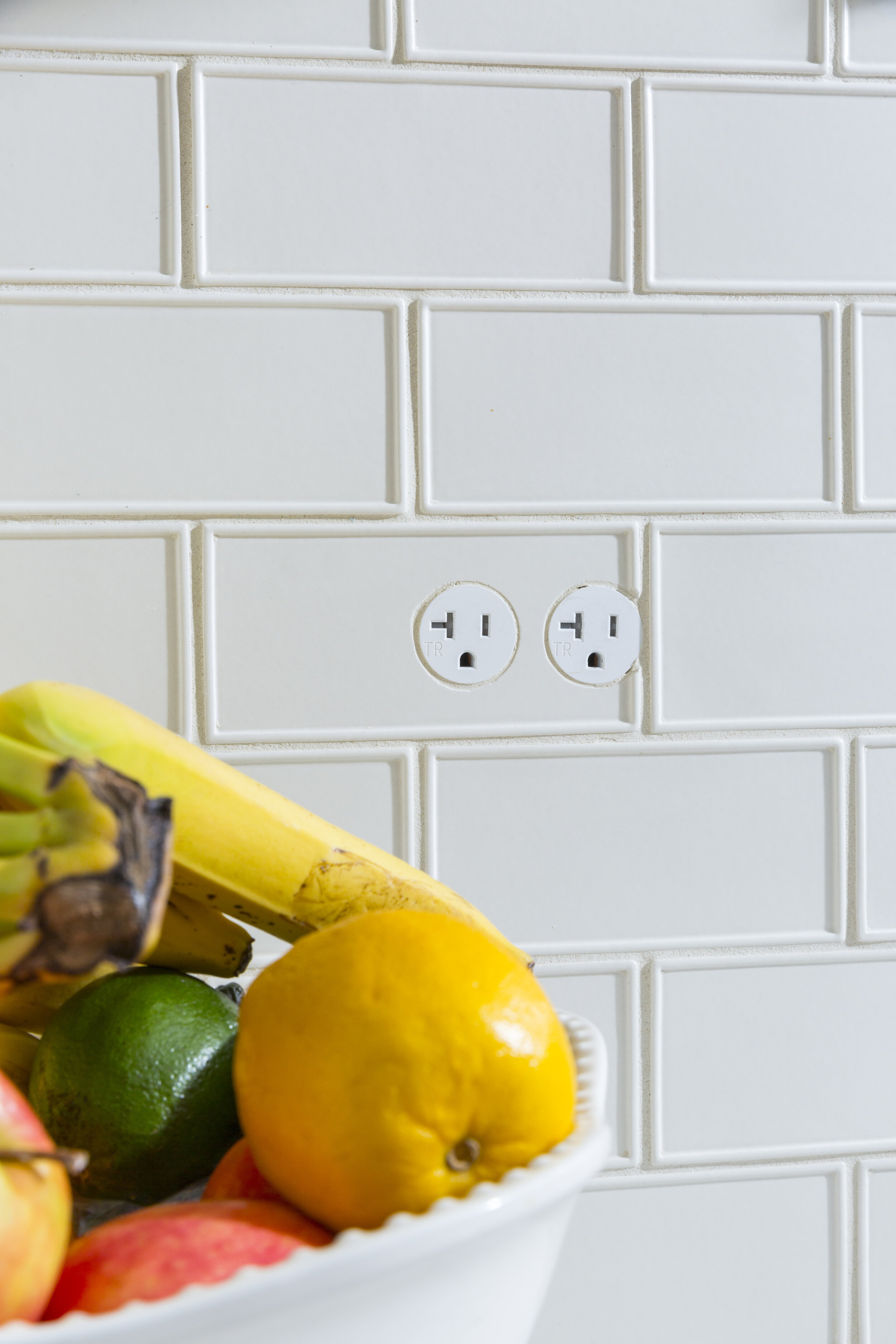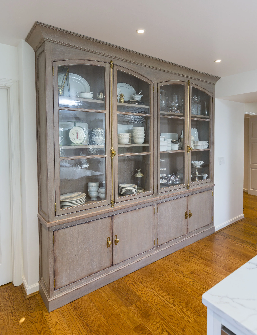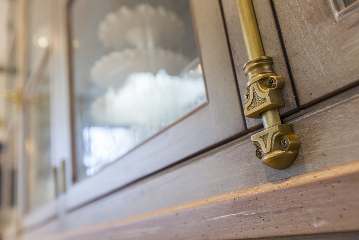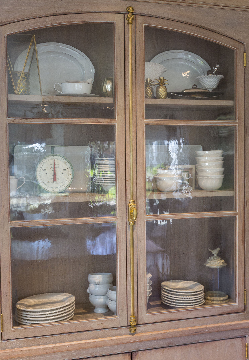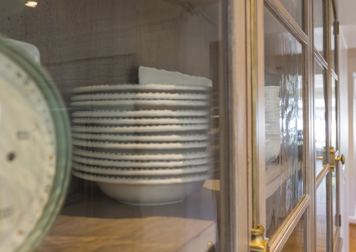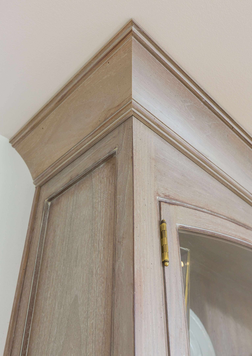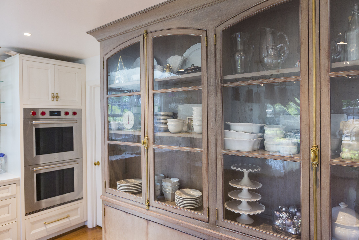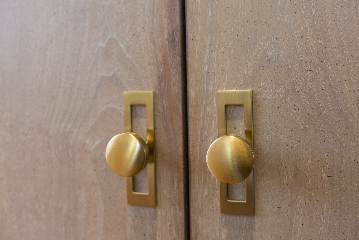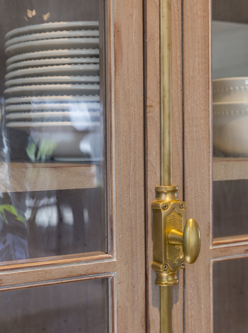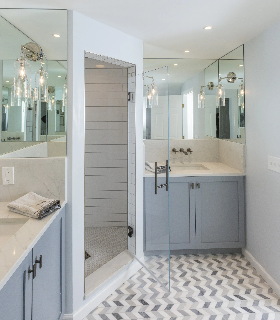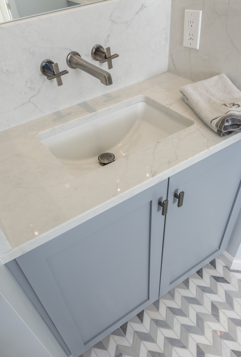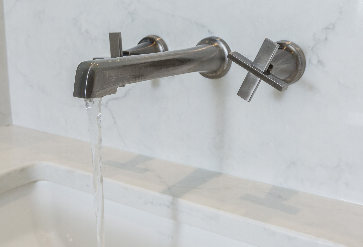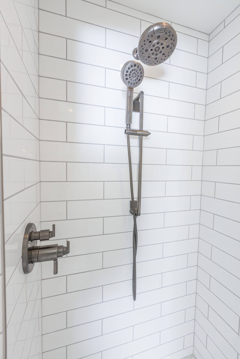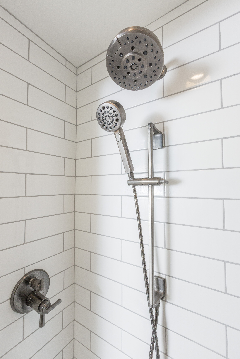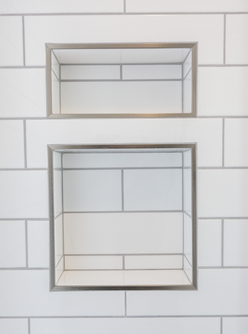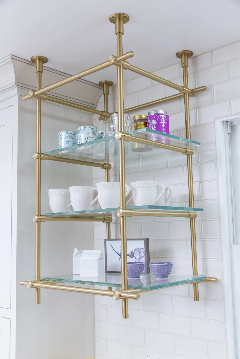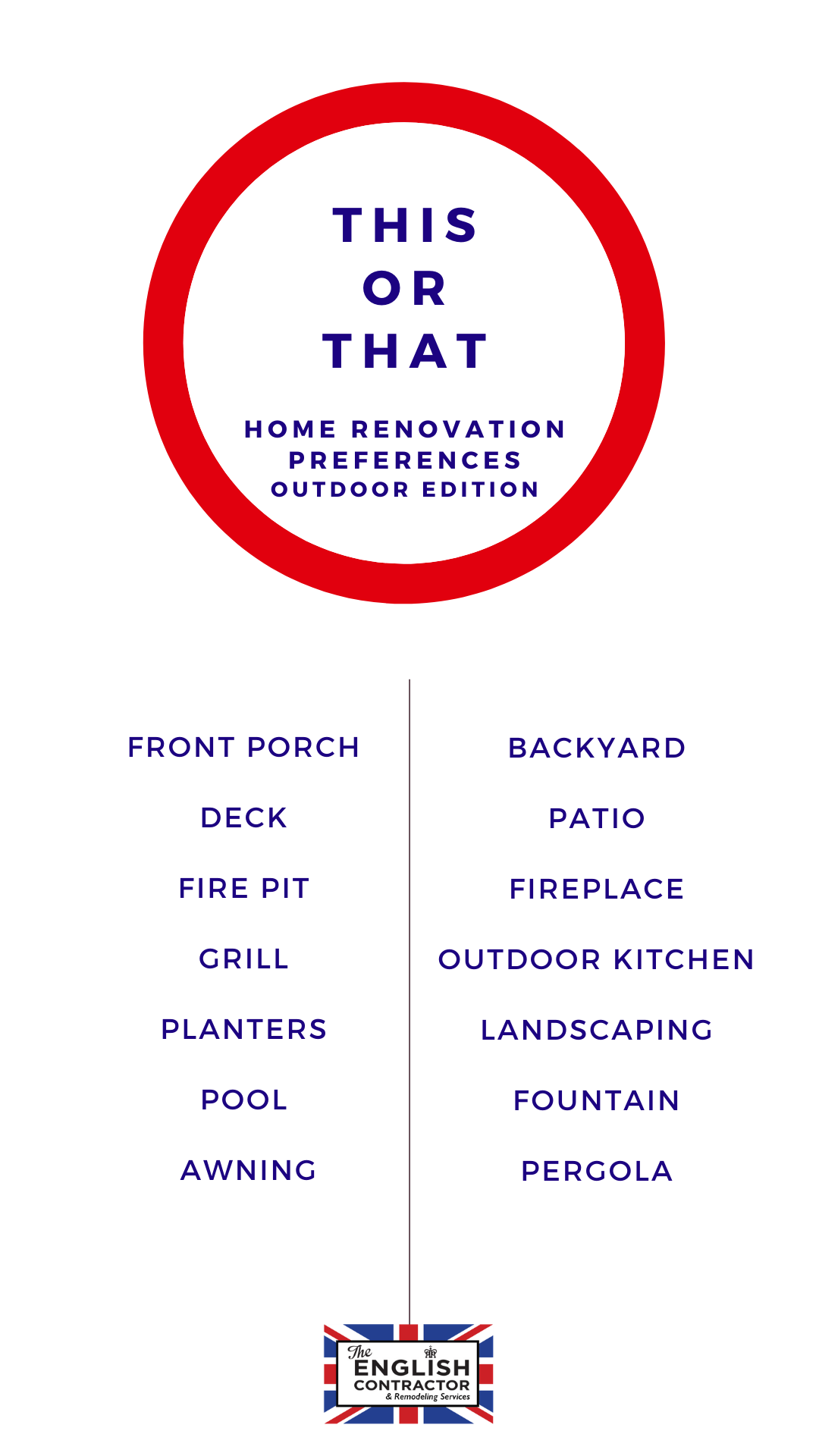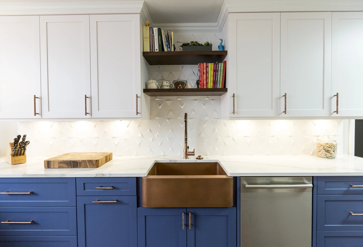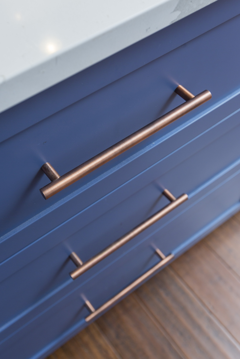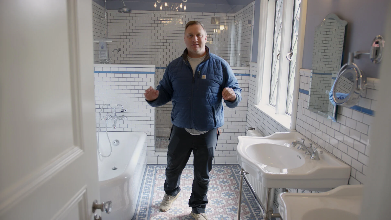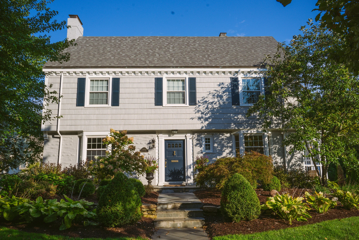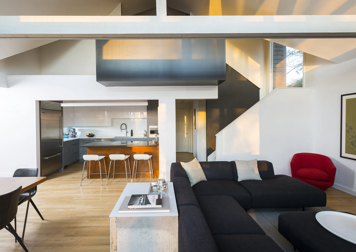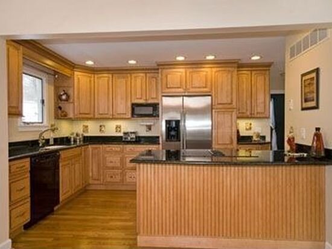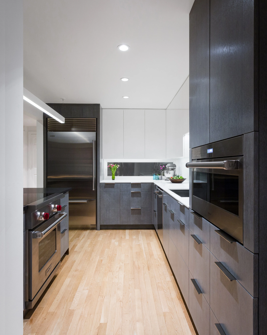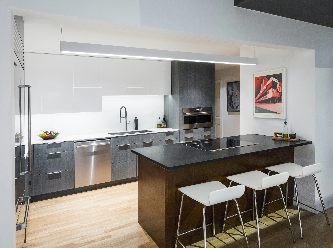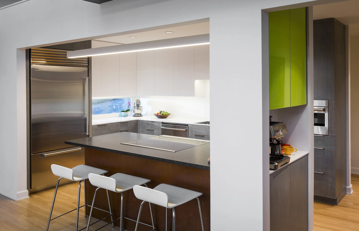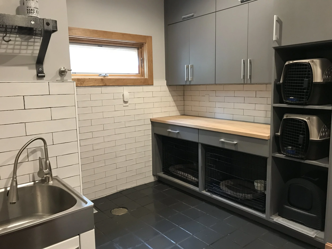We’re back again for another chapter in an amazing whole home renovation. Like so many, this creative and talented homeowner got busy during quarantine, making fantastic plans for her home and then bringing them to life. A few weeks ago, we gave you a tour of the kitchen and living area of this house. The transformation was incredible, taking the space from dull to dazzling. But that’s not where our worked stopped. There’s much more to see. Join us today for a tour of a beautiful bathroom renovation.
Photo: Ross Van Pelt
The serene, calming colors from the living area continue into the center hallway. It’s a short walk, but one where you’ll want to keep your eyes open because the details are incredible. Herringbone wall covering from Schumacher adds texture and interest. The trim and ceiling were repainted in a semi-gloss Alabaster from Benjamin Moore. Remember all those brass details in the kitchen hardware and dining area? They repeat in the hallway, connecting the front and the back of the home, with this brass sconce and cream colored shade from McGee and Co. (Side note: We’re big fans of the Studio McGee team! Remember when we had a sighting at KBIS in Las Vegas? ) From this hallway view, you get a sneak peek of the bathroom, which even from this perspective, you can tell is just filled with incredible details.
Beauty is in the eye of the beholder, of course. And we know a gorgeous bathroom when we see one. Its the transformation that makes this one so impressive. The former space was cramped, but made good use of space with a small-scale, wood-toned vanity and a tiled bath/shower combination. There just wasn’t much room. The bathroom was expanded into an adjacent closet to enlarge the home’s only bathroom. But making the bathroom larger in this renovation was just the tip of the iceberg. This basic and small bathroom was definitely taken to the next level when it was expanded, and then finished with beautiful finishes and special details. As with any project, it’s all in the details.
Photo: Ross Van Pelt
Sometimes, you just need to take a minute to take it all in. The dark wood and neutral tile are gone and the new space is a vision in white. A larger vanity from Restoration Hardware in white with brass hardware has a single bowl sink, but plenty of counter space with the Carrara marble top, a vast improvement from this bathroom’s previous life. The vanity was tweaked with the Lugarno pulls and knobs in brass, also from Restoration Hardware.
Photo: Ross Van Pelt
The fretwork detail on the mirror is another wow-factor. This 30 by 40-inch mirror was sourced from Williams Sonoma, adding function and decor. The mirror was flanked by two Visual Comfort sconces, also from McGee and Co.
Photo: Ross Van Pelt
The Carrera marble vanity top is beautifully accessorized. We love the touches of polished nickel and glass, white and blue—gorgeous compliments to the brass accents that repeat throughout this home. These accessories beautifully coordinate with the vanity faucet, the Delta Cassidy widespread bathroom faucet in polished nickel, sourced from Ferguson.
Photo: Ross Van Pelt
The marble repeats on the bathroom floor, but adds pattern and dimension to the space with a hexagon shape. The Firenze Carrara honed hexagon is from The Tile Shop and was finished with a grout in whisper gray.
If you’re like us, you’re already entranced by this space. But wait until you see the new shower. The vinyl bathtub was removed and replaced with a shower worthy of this beautiful room.
Photo: Ross Van Pelt
Classic and elegant, this shower floor uses the same tile as the rest of the bathroom, which makes the entire space look larger. The wall is in a larger, rectangular marble tile, the honed Firenze Carrara, both The Tile Shop. The polished nickel shower system, beautifully displayed in niches in the shower tile, coordinates with the vanity faucet, the Delta Cassidy. In fact, the twelfths bars, hooks and toilet paper holder, were also from the Delta Cassidy line. New recessed lighting illuminate the entire space.
The English Contractor team was initially called in to remodel this bathroom project, but a great working relationship, some luck in sourcing materials, and a bit of extra time thanks to quarantine meant that this project just kept on going. And we’ll keep going, too, to show you the rest of this project. Keep following along and we’ll post more about this project soon.
If this project got you thinking about a renovation in your home, now is the time to start planning. Let’s hear from you and get started.


